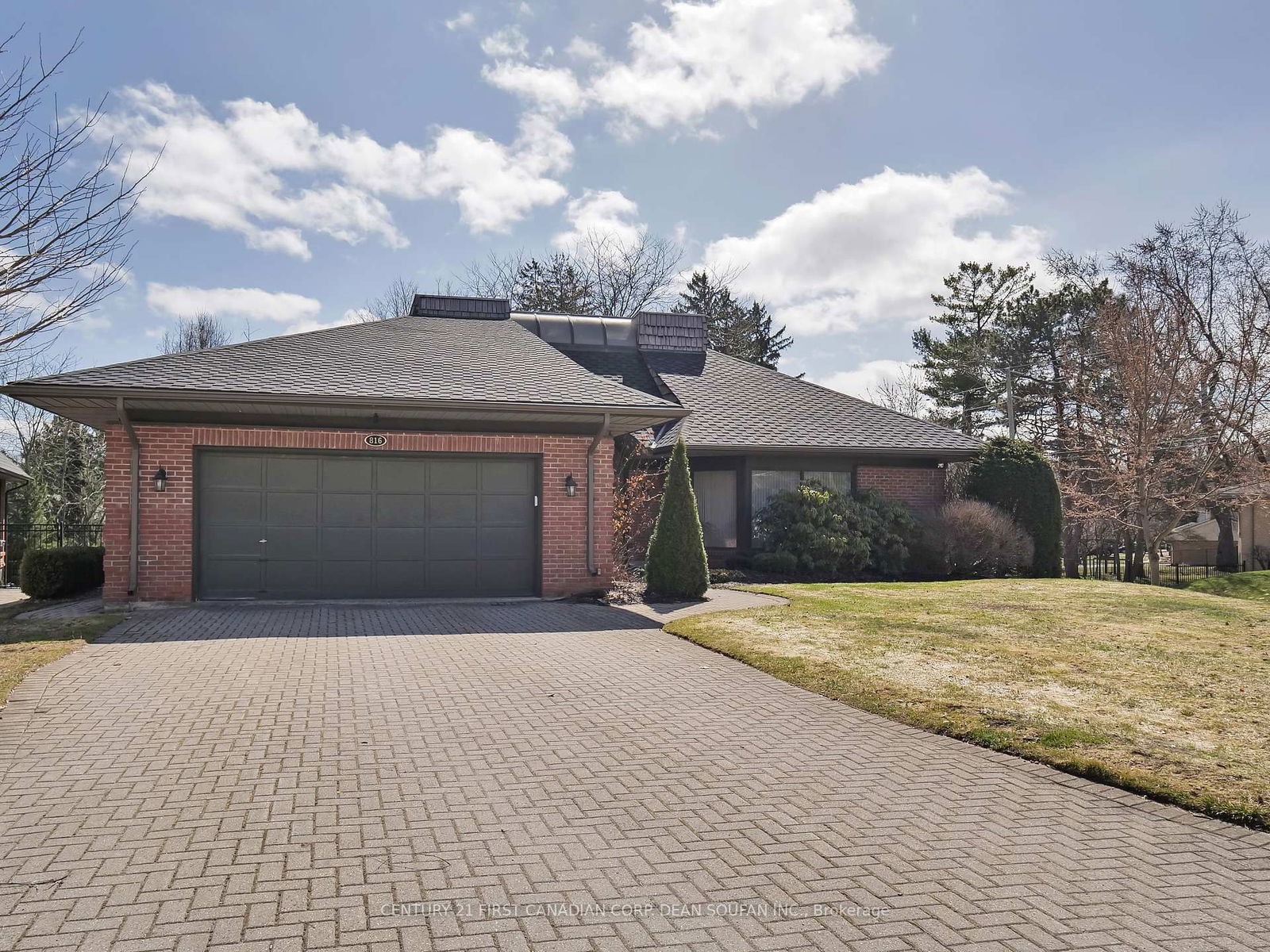$1,299,900
3+1-Bed
4-Bath
5000 + Sq. ft
Listed on 3/24/25
Listed by CENTURY 21 FIRST CANADIAN CORP. DEAN SOUFAN INC.
Calling all golf lovers & nature enthusiasts! Nestled in an exclusive enclave of architecturally designed homes, 816 Clearview Crescent offers a rare blend of luxury, tranquility, and convenience. Just steps from Thames Valley Golf Course, Springbank Park, and scenic walking & biking trails, this 4-bedroom, 4-bathroom home is a true gem. Step inside to an open-concept kitchen & family room, designed for modern living and entertaining. The main-floor primary suite is a condo-style retreat with a spa-like ensuite (remodeled in 2023) and walk-in closet. Upstairs, two spacious bedrooms boast large walk-in closets and share a beautifully appointed 5-piece bath. The walkout lower level is an entertainers dream, featuring a guest suite, games room, office, family room, and a home gym with direct backyard access perfect for professionals working from home or those looking for added convenience. Extensive updates include a new deck (2024), new carpet in lower (2024), new hardwood flooring on main and upper levels (2024), new skylights (2021), shingles (2021), furnace (2013), A/C (2012), and a washer & dryer (2023). Outside, the park-like backyard is an oasis with an irrigation system (front and back). Negotiable items include the pool table, gym equipment, and TV on the rotating stand. With a separate lower-level entrance, this home offers endless possibilities! Dont miss your chance to own this exceptional property-schedule your private tour today!
FRIDGE, STOVE, WASHER, DRYER
To view this property's sale price history please sign in or register
| List Date | List Price | Last Status | Sold Date | Sold Price | Days on Market |
|---|---|---|---|---|---|
| XXX | XXX | XXX | XXX | XXX | XXX |
| XXX | XXX | XXX | XXX | XXX | XXX |
| XXX | XXX | XXX | XXX | XXX | XXX |
Resale history for 816 Clearview Crescent
X12037730
Detached, 2-Storey
5000 +
10+3
3+1
4
2
Attached
6
31-50
Central Air
Fin W/O, Full
Y
Y
Brick, Vinyl Siding
Forced Air
Y
$8,888.16 (2024)
< .50 Acres
173.17x71.81 (Feet) - Y
